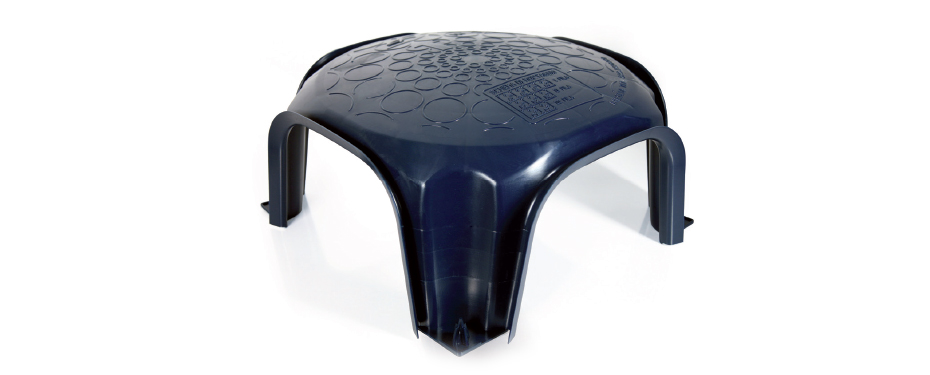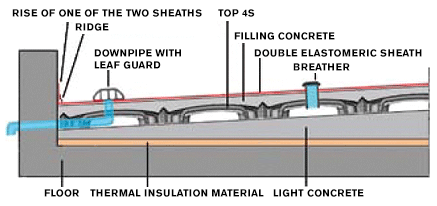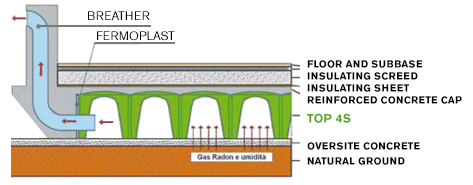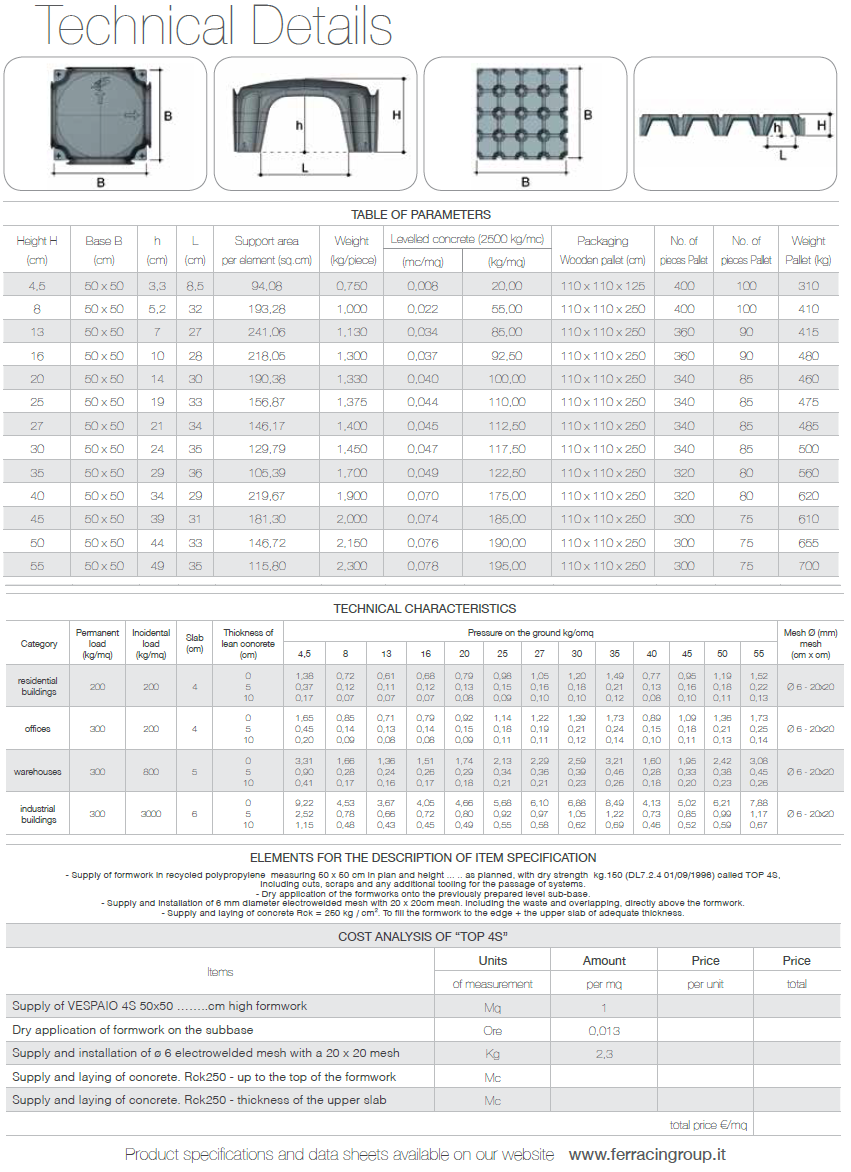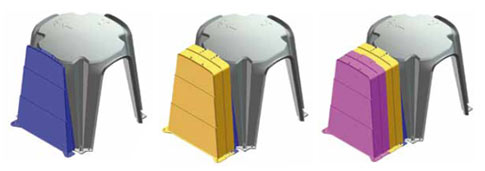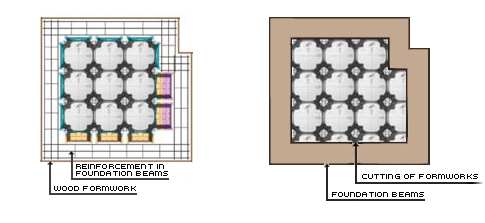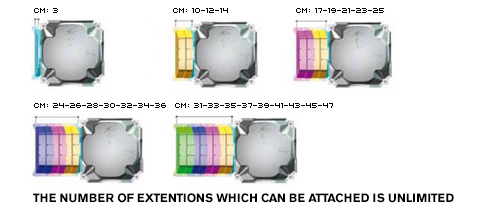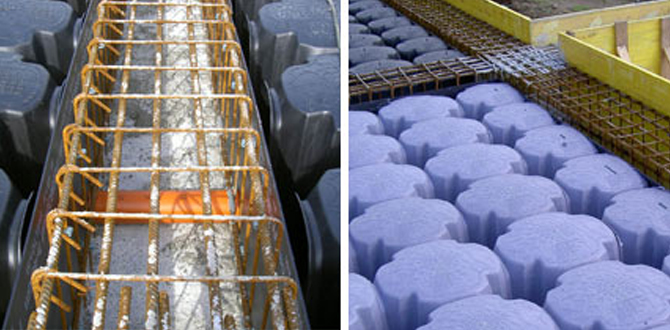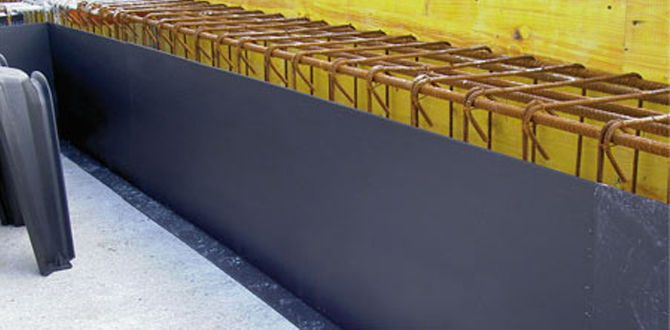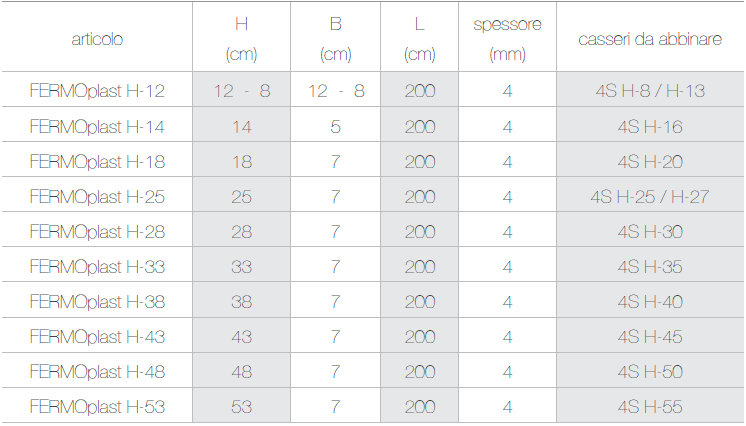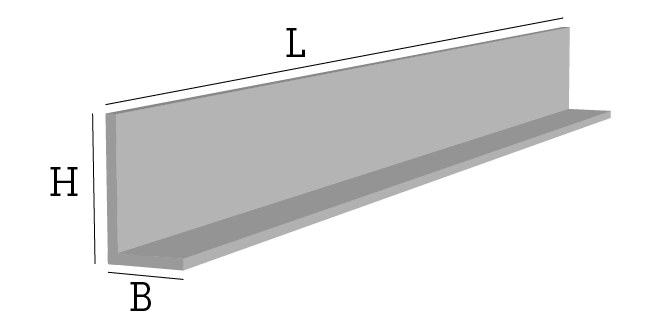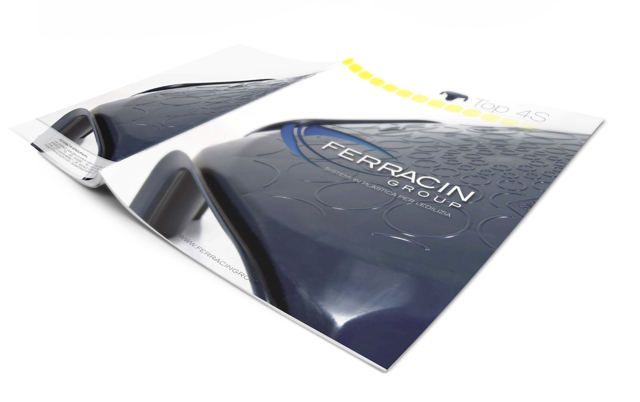Project Description
TOP 4S is an innovative system for building ventilated crawl spaces, floors and roofs and cavities in general. Is a square element 50 x 50 cm, equipped with a versatile joining system by which and element can be modularly overlapped to the next. in the heights H-35 H-40 H-45 H-50 H-55 there is a safety joint that prevents the legs from opening during casting. On each module there are directional arrows and an assembly diagram showing the correct direction of installation. With Top 4S a safe platform which can be walked on is created and over this the concrete is cast.
 .
.
TOP 4S is manufactured with plastic derived from recycled plastic from post-consumer and industrial waste.
The use of recycled materials saves a lot of issues, just think that for every kg of recycled plastic saves 1.5 kg of CO2.
TOP 4S is generally installed on a foundation of lean concrete of varying thickness depending on the situation.After the laying of a suitable mesh, proceeding with the casting of concrete, many pillars are formed which, once the concrete is cured, determine the actual resistance of the floor, with the uniform distribution of loads over the entire surface. Top 4S is used in new constructions or in renovations of residential and industrial buildings.
TOP 4S creates a plumbing space with an appropriate steam barrier for the floor and, properly ventilated by pipes connected with the outside, a vehicle for the disposal of Radon gas.
TOP 4S has a spherical shape, this feature allows the structure to work in an arc (single compression of the concrete), allowing maximum mechanical strength with minimum thickness of concrete, ensuring a considerable saving in materials. The spherical shape of the cap allows for the instant identification of the section of minimum thickness of concrete. in this way, at that section the necessary contraction joints can be made, with the absolute guarantee of control of shrinkage cracks.
PRODUCT PLUS
- Speed and simplicity of installation (one person is capable of laying up 100 m2, per hour)
- It can be walked on during the work phase
- Reduces labour time by 80%
- Saves concrete
- Adaptation for out of square areas by cutting the elements
- Natural or forced ventilation across the whole surface
- Passage of the systems under the floor in all directions
- Ability to create the foundation beams and slab with a single casting using the FERMOplast or TELEstop accessories.
- crawl spaces, ventilated crawl s paces, cavities and floors in residential and industrial buildings which are under construction or being renovated;
- plumbing spaces;
- floating floors;
- urban redevelopment in general (pavements, squares, etc.);
- sports centres;
- ecological systems and platforms;
- cold rooms, drying rooms, greenhouses, rooms at a constant temperature;
- underground channels;
- roof gardens.
GAS RADON
Radon gas is a radioactive gas, which is colourless and highly volatile, produced by some of the rocks of the earth's crust and therefore present in different concentrations in all types of terrain.
in areas where the ground is particularly rich in this element, closed environments can favour the build-up of high levels of radon which are dangerous to humans.
The ventilated crawl space, allowing air flow under the building, allows the release and dispersion of RADON GAs into the atmosphere, thus avoiding it reaching the rooms which are lived in.


